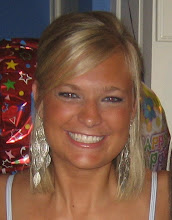This week has been busy, interesting and enlightening. Oddly enough I will begin this entry by saying I am "re-considering" residential design. ( I know, commercial has been my driving force forever-please note re-considering). There is something about DFR and Residential Design altogether that has so much personality to it. Though the projects maybe somewhat smaller than I had ultimately imagined myself working on there seems to be more life and light behind Residential and remodeling that maybe what I would recieve when designing a hotel. Don't get me wrong, these are all just thoughts and words, however this week meeting with clients on a one on one basis, in their homes, in our showroom, having laughs and getting to know them personally, playing with their animals, drinking their coffee has something so special and real to me. I have always known that it will be a challenge for me to find my "perfect firm" where I am working on fabulous commercial designs and feeling important as a designer rather than a number, and I think for now until something better walks my way I will continue on that search, but who knows, maybe remodeling or residential may be in my future...
This week has been full of life, from meeting a man who is persistant, yet kind, money pinching yet wanting the best, to working with the Genglers, an uber funny welcoming couple to being able to meet a baby great dane.
The Genglers are remodeling both of their full baths, I was able to sit in on both selection meetings and today we did the pre-construction walk-through and went over every little detail so there was no problem come constuction day. The Great Dane was at a project where Courtney had re-designed their kitchen space-it is in pickerington and looks fabulous, its very open, has beautiful white cabinets, great granite and beautiful tile that I was able to see today. Today (Friday) we went to see the tile, did the gengler meeting, and now I am working on 20.20 for courtney, drawing out their bathroom space for a condo remodel (lets hope that I can be quick, efficent and correct with 20.20, I still havent really fiddled with it all that much).
Shown below are some drawings I had down this week-just for visual entertainment.
On a side note-I can't believe I only have 3 weeks left...weird.
















